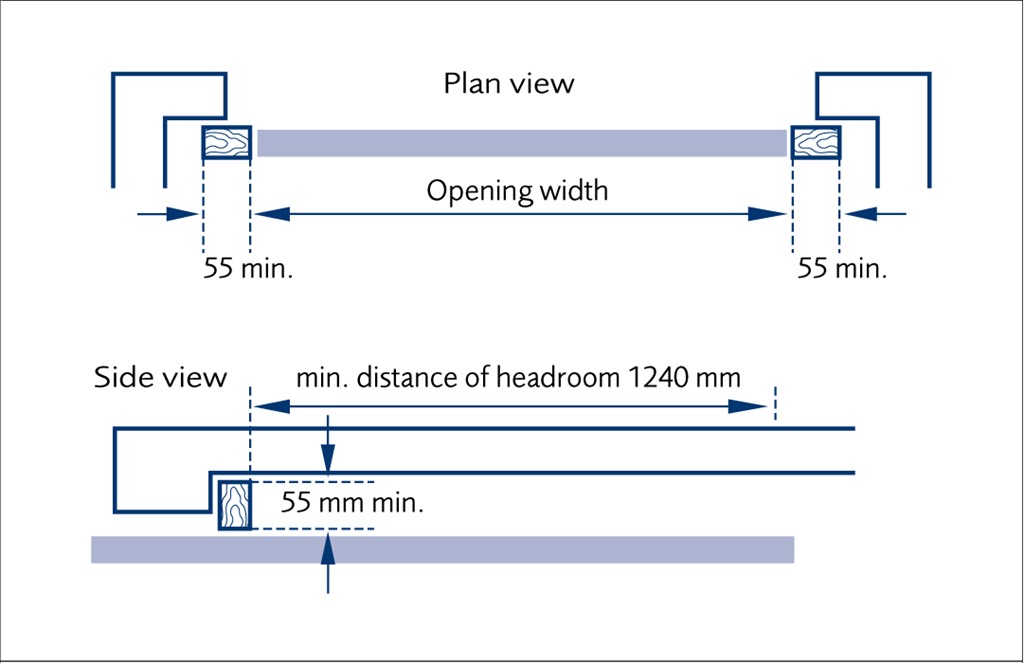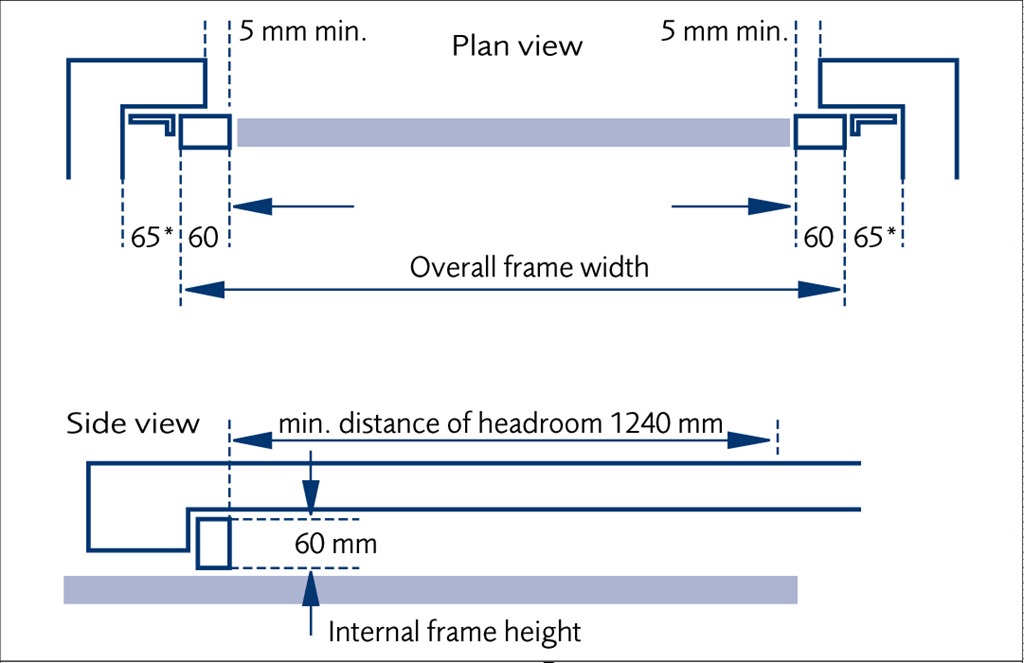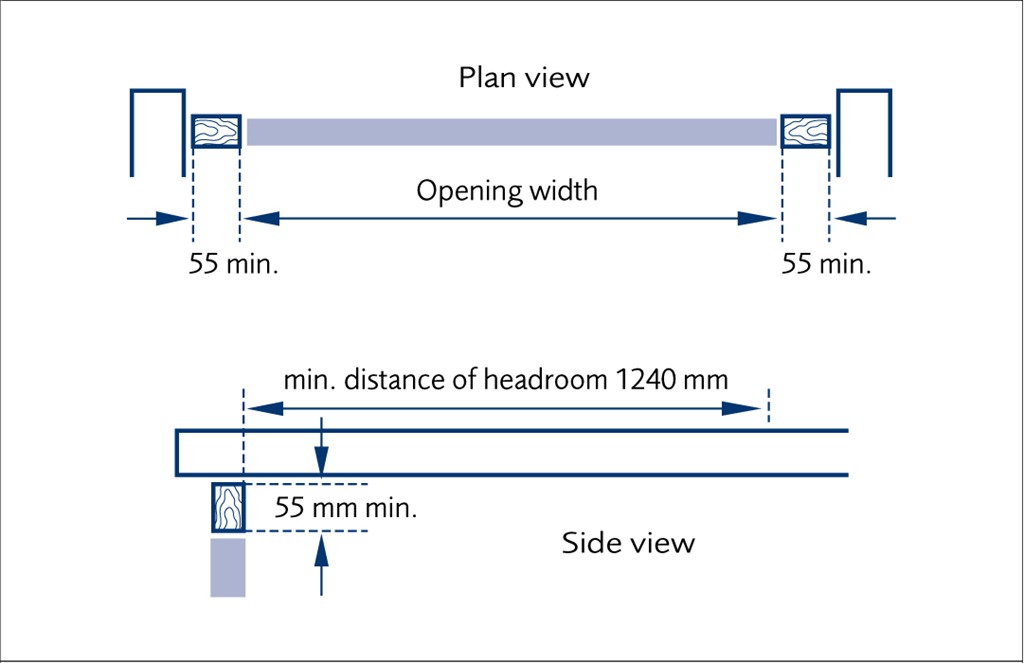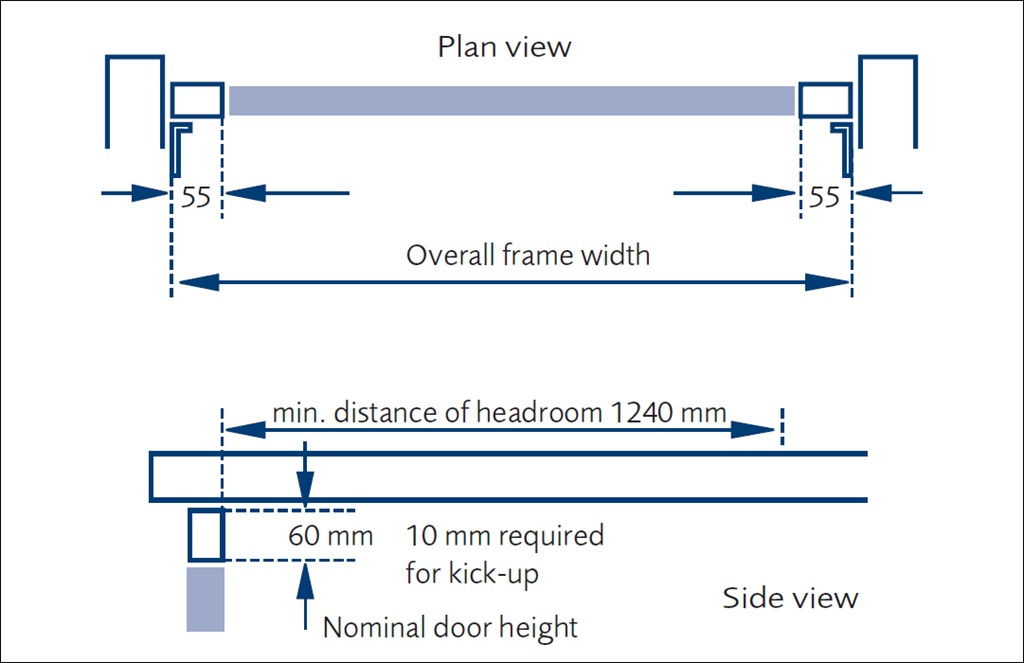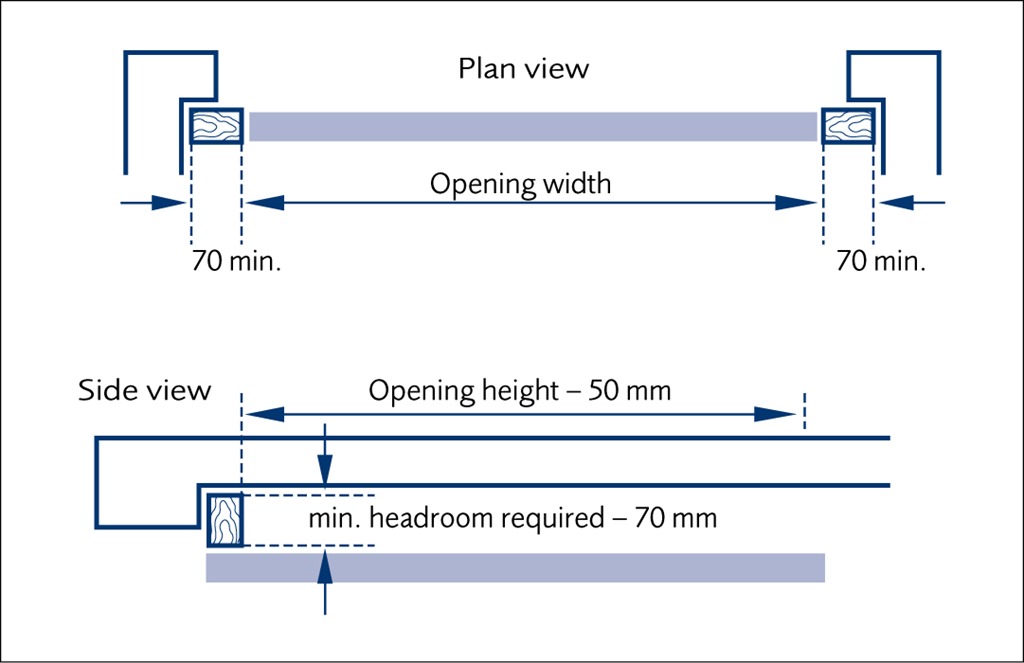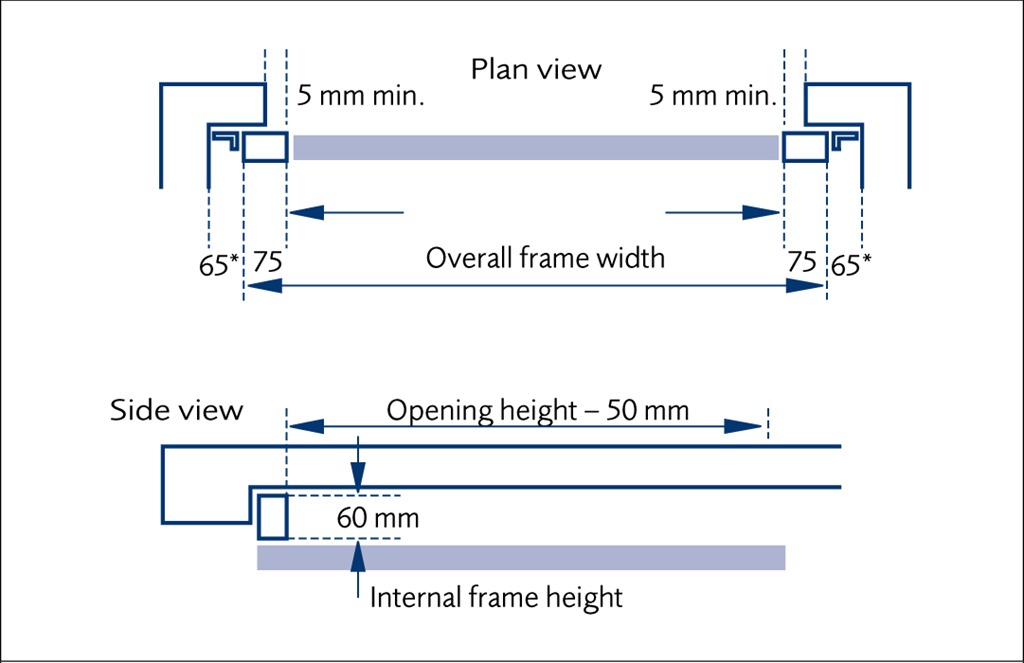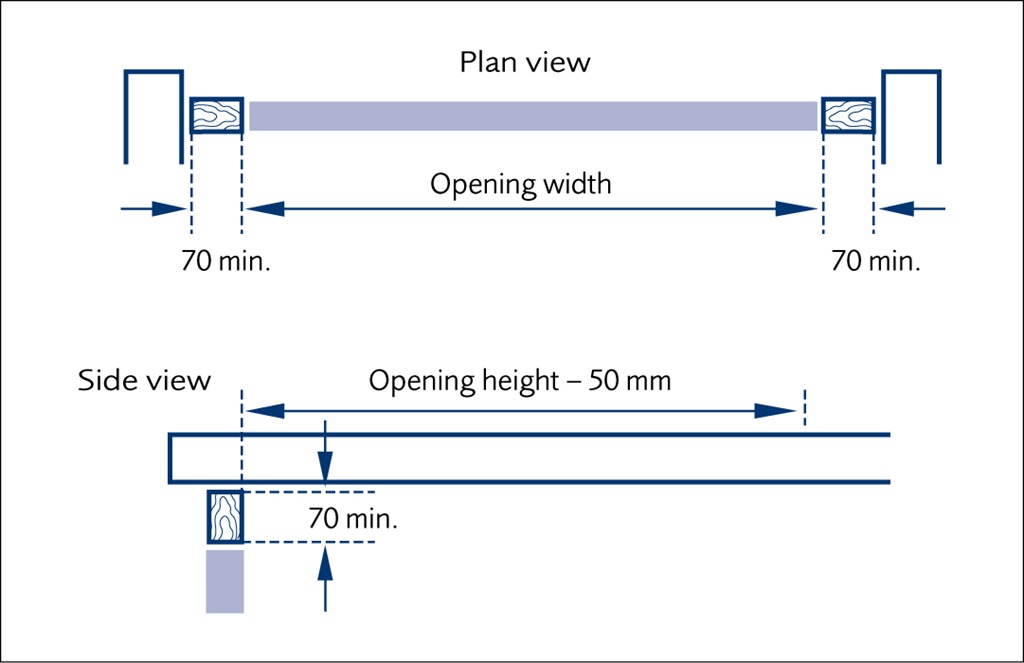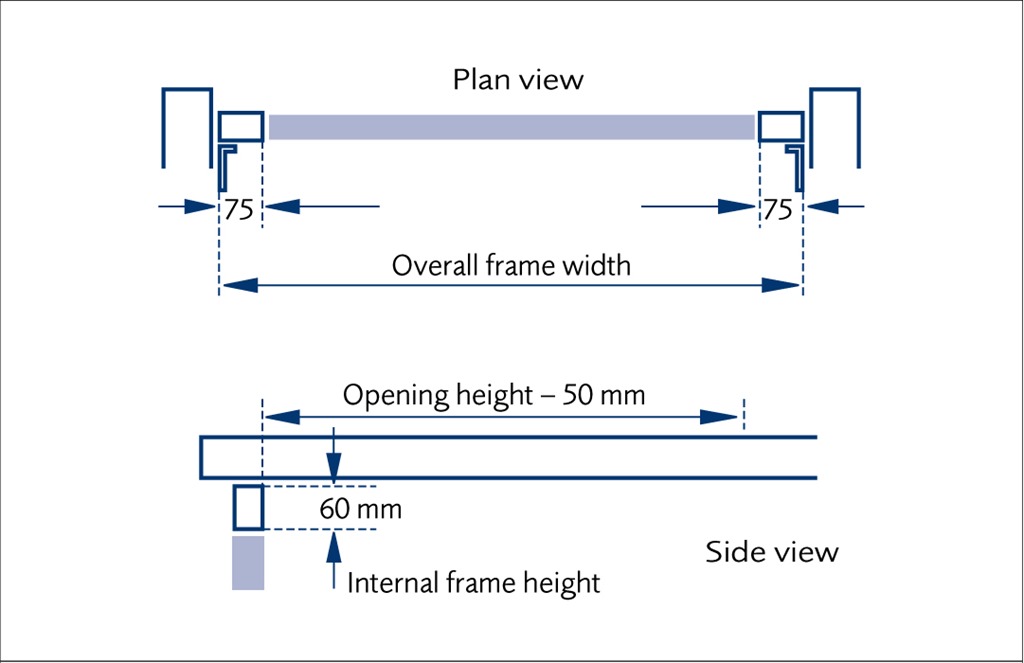Call 01293 843 427
or Request Callback…
Cheap wholesale & trade prices, doors in stock, ready for fast delivery to your door! We also offer a wide range of bespoke sizes and colours – All stock must go!
Showing all 3 results

Cheap wholesale & trade prices, doors in stock, ready for fast delivery to your door! We also offer a wide range of bespoke sizes and colours – All stock must go!
Showing all 3 results
Call 01293 843 427
or Request Callback…
Call 01293 843 427
or Request Callback…
All doors come factory pre-framed ready for site installation, right hand door leaf leading as standard (viewed from the outside) with lever/lever handle set. Fixed leaf (LH side when viewed from outside) fitted with shoot bolts at top and bottom of inner leading edge. The floor will need to be finished and level for the bottom shoot bolt to engage.
Terminology
Nominal Door Size: This is the actual door panel size plus the fitting tolerances. The nominal door size should be used for internal dimensions of a timber frame.
Size Code: This has traditionally been used to order doors. This may not be the actual door size.
Find out more>>

When measuring for a garage door, it is important to take several measurements inbetween the width and height of the garage opening utilising the smallest measurements when it comes to the ordering sizes. The ordering size for up and over doors are the door size inbetween the frame legs and head section, the frame legs and head must be taken into account. Please see specifications for the different types and diagrams to assist.
Terminology
Ordering Door Size: This is the actual door panel size plus the fitting tolerances. The door size should be used for internal dimensions of a timber frame.
When ordering a steel frame, the door will come pre attached to the frame and should be accounted for to get the overall frame size (OFS). This is particularly important when installing inbetween the opening as no fitting tolerances are included.
E.g. Ordering Door Size = 7’0″ x 6’6″ (2134 x 1981 mm) gives an OFS of 2234 x 2031 mm (width x height).
Find out more>>
All framed canopy garage doors up to 8’ wide have 50mm per side and 50mm cross bar (add 100mm to the door ordering width and 50mm to the door ordering height for the overall frame size).
IFH = Internal frame height.
COH = Clear opening height.
KU = Kick up above underside of frame.
KO = Kick out from front edge of frame.
BR = Back room requirement.
| IFH | COH | KU | KO | BR | |
| 6’4″ | 1940 | 1775 | 55 | 665 | 1280 |
| 6’6″ | 1980 | 1795 | 55 | 705 | 1280 |
| 6’10” | 2080 | 1895 | 55 | 805 | 1280 |
| 7’0″ | 2135 | 1950 | 55 | 860 | 1280 |
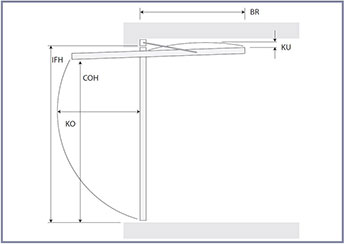
All framed retractable garage doors have 50mm per side and 50mm cross bar (add 100mm to the door ordering width and 50mm to the door ordering height for the overall frame size).
DTW = Door size less 38mm per side.
OAF(W) = Door and frame size combined.
SR = Side room – only important if frame is fitted behind the brickwork when 100mm per side is required (frame + brackets).
BR = 7ft high door 1.950m (from back of frame) 6’6’’ high 1.850m (from back of frame) (manual operation).
Threshold Strip 32mm high (for smart pass doors).
Wicket Door 900mm walk through (7ft wide doors and over).
OAF(H) = Door height plus 60mm frame.
COH = Frame opening height less 100mm.
HR = 0mm
Kick Out – Refers to the out swing of the door – maximum 1200mm.
All sizes exclude fitting tolerances and these should be assessed on site depending on the application, a recommendation is 8-10mm per side.
| Order Code | Overall Frame Size mm | Order Code | Overall Frame Size mm | Order Code | Overall Frame Size mm |
| 6664 | 2081 x 1980 | 7164 | 2259 x 1980 | 8066 | 2538 x 2031 |
| 6666 | 2081 x 2031 | 7166 | 2259 x 2031 | 80610 | 2538 x 2133 |
| 6670 | 2081 x 2184 | 7170 | 2259 x 2184 | 8070 | 2538 x 2184 |
| 61064 | 2183 x 1980 | 7564 | 2359 x 1980 | 9064 | 2844 x 1980 |
| 61066 | 2183 x 2031 | 7566 | 2359 x 2031 | 9066 | 2844 x 2031 |
| 61070 | 2183 x 2184 | 75610 | 2359 x 2133 | 90610 | 2844 x 2133 |
| 7062 | 2234 x 1930 | 7570 | 2359 x 2184 | 9070 | 2844 x 2184 |
| 7063 | 2234 x 1955 | 7664 | 2386 x 1980 | 1064 | 3148 x 1980 |
| 7064 | 2234 x 1980 | 7666 | 2386 x 2031 | 1066 | 3148 x 2031 |
| 7066 | 2234 x 2031 | 76610 | 2386 x 2133 | 1070 | 3148 x 2184 |
| 70610 | 2234 x 2133 | 7670 | 2386 x 2184 | ||
| 7070 | 2264 x 2184 | 8064 | 2538 x 1980 |
Overall frame sizes do not include any fitting tolerances, this must be allowed for if required.
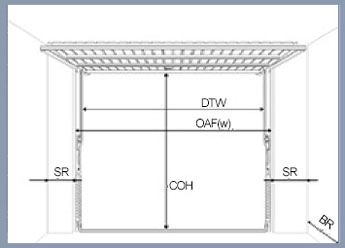
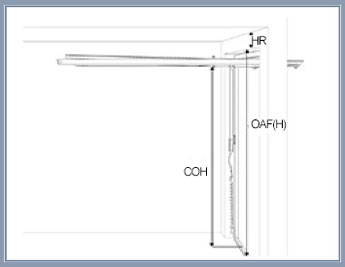
Steel Up & Over Garage doors are a timeless and reliable choice. Choose a style and colour and you have a strong and secure door that will look good for years to come with the minimum of effort. Up and over doors in an array of designs made from steel, they are designed for a long and reliable life and are available with retractable or canopy lifting gear. Single doors up to 9’0” wide and 7’0” high are supplied with canopy lifting gear as standard. Retractable lifting gear is available as an option on all door sizes up to 9’0” wide and 7’0” high and standard for all doors over this size.

The canopy mechanism uses an overhead torsion spring with cables and is great for manual operation. When the door is open, it leaves about a third of the door protruding out from the garage. Single doors up to 9’0” wide and 7’0” high are available with canopy lifting gear.
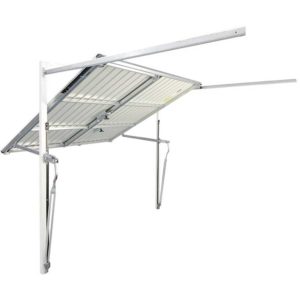
The retractable mechanism uses side tension springs with tracks and is great for manual and particularly automatic operation. When the door is open, it fully retracts back into the garage. Retractable lifting gear is available as an option on all door sizes up to 9’0” wide and 7’0” high and standard for all doors over this size.
Tension springs application – headroom required 115mm (100mm if manual).
Tension spring track application with tension spring assembly – doors up to 10’0″ wide.
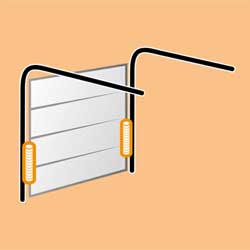
Max. width 3000mm
Max. height 2625mm / 2500mm (LPU 67 Thermo)
Torsion springs application – headroom required 210mm.
Normal track application with torsion spring assembly – doors over 10’0″ wide (option for doors < 10’0″ wide).
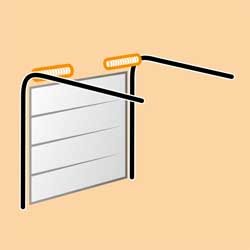
Max. width 6000mm
Max. height 3000mm
Low headroom torsion springs application – headroom required 115mm (100mm if manual).
Low-headroom tracks with torsion spring assembly – option for doors over 10’0″ wide.
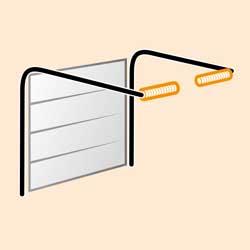
Max. width 6000mm
Max. height 3000mm
Side frames are delivered in Woodgrain white as standard. With a frame covering that matches the door sections’ surface finish and colour or decor, you can also achieve a harmonious appearance for sectional doors with Sandgrain, Micrograin, Silkgrain or Decograin surface finishes. For Micrograin doors, the frame covering is delivered with a smooth Silkgrain surface finish.
Two different widths make it possible to cover the side frame for different fitting situations.
1) 55mm wide frame covering for fitting behind the opening, with little sideroom (< 90 mm)
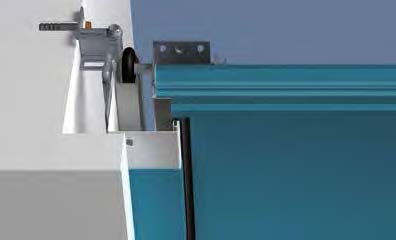
2) 90mm wide frame covering for fitting in the opening, flush with the wall
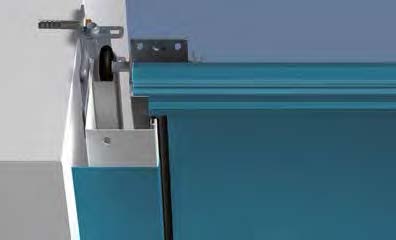
Required for fitting sectional doors in between the brickwork.
The sectional door can be fitted behind the opening. The reveal guarantees stable fitting. This allows the frame to be screwed directly into the wall behind the opening. Ideally, the available garage has at least 100mm of clearance in the lintel area (at least 115mm for doors with operators) and a 90mm sideroom. Sectional doors come with all the necessary fitting materials for this situation.
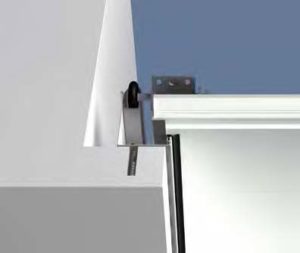
The sectional door frame can be fitted to the side wall of the garage with the optional, universal anchors. Irregularities in the wall can be easily compensated, leaving the reveal intact.
1) Fitting with up to 35mm wall spacing
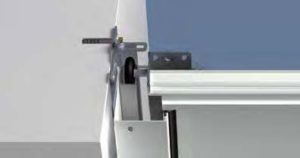
2) Fitting with angled or irregular side wall

3) Fitting with non-load bearing facades (facing brick or thermal insulation) with at least 90mm and max. 125mm sideroom
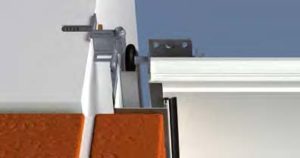
End plates are provided as galvanised, choose this option to have the end plates powder coated in matching colour.

When measuring for a garage door, it is important to take several measurements inbetween the width and height of the garage opening utilising the smallest measurements when it comes to the ordering sizes. The ordering size for sectionals is the door size inbetween the frame legs and head section, the frame legs and headroom must be taken into account.
Sectional garage doors can be fitted behind (maximising the drive through width and height) or inbetween (maximising the depth of the garage) the garage opening. If fitting inbetween the opening, a special anchor set and frame cover profiles are required.
Things to consider when ordering your sectional garage door:
All doors come factory pre-framed ready for site installation, right hand door leaf leading as standard (viewed from the outside) with lever/lever handle set. Fixed leaf (LH side when viewed from outside) fitted with tower bolts at top and bottom of inner leading edge. The floor will need to be finished and level for the bottom tower bolts to engage.
Terminology
Nominal Door Size: This is the actual door panel size plus the fitting tolerances. The nominal door size should be used for internal dimensions of a timber frame.
Size Code: This has traditionally been used to order doors. This may not be the actual door size.
Find out more>>
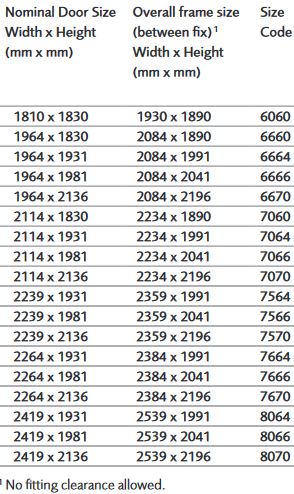
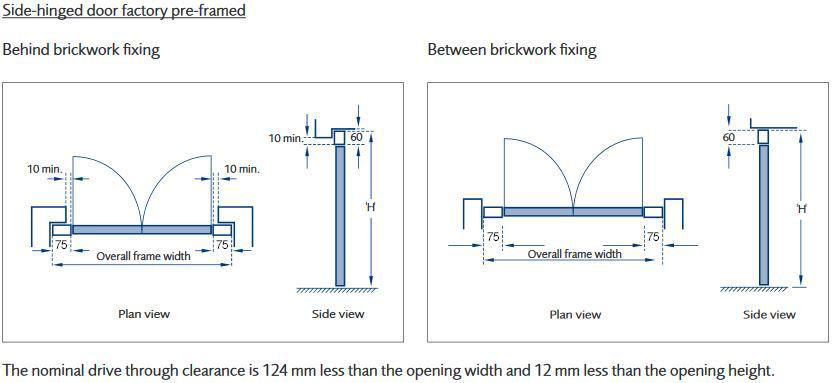

When measuring for a garage door, it is important to take several measurements inbetween the width and height of the garage opening utilising the smallest measurements when it comes to the ordering sizes. The ordering size for side hinged doors are the door size inbetween the frame legs and head section, the frame legs and head must be taken into account. Please see below specifications for the different types and diagrams to assist.
Side hinged garage doors can be fitted behind (maximising the drive through width and height) or inbetween (maximising the depth of the garage) the garage opening. If fitting behind the opening, door stays must be set to allow the doors to open no further than 90° and are recommended for windy locations. All side hinged doors open outwards.
All doors come factory pre-framed ready for site installation, right hand door leaf leading as standard (viewed from the outside) with high security Euro profile mortice lock. Fixed leaf (LH side when viewed from outside) fitted with shoot bolts at top and bottom. The floor will need to be finished and level for the bottom shoot bolts to engage. All side hinged doors are only available opening outwards, with the lock on the right when viewed from the outside. Left hand opening available as an option. Side hinged doors are bespoke and made to order.
Cardale side hinged doors offer the following features:
Woodrite side hinged doors can be fitted within or behind the garage reveal – see the image details. When fitting within the reveal a 3mm gap for timber frames on all three sides should be included in the size to allow for brickwork coursing tolerances. Door sizes represent the inside dimensions of the frame.
Terminology
Door Size: This is the actual door panel size plus the fitting tolerances. The door size should be used for internal dimensions of a timber frame.
Size Code: This has traditionally been used to order doors. This may not be the actual door size.
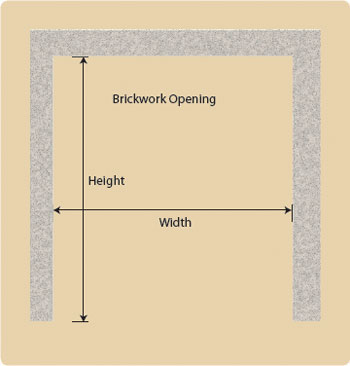

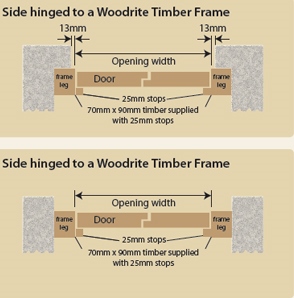

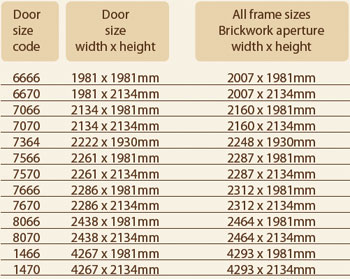

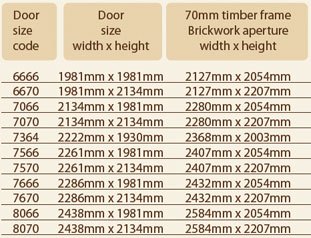

All doors come factory pre-framed ready for site installation, right hand door leaf leading as standard (viewed from the outside) with lever handle set. Fixed leaf (LH side when viewed from outside) fitted with shoot latch bolts at top and bottom of inner leading edge. The floor will need to be finished and level for the bottom bolts to engage.
Side-hinged doors are supplied with a pre-fitted steel frame that provides simple installation and a stable platform for door operation. Frame uprights are 60mm wide as standard and the head is 60mm high. Frames have an exterior powder coating available in white, brown, or black.
Terminology
Internal Frame Size: This is the actual door panel size plus the fitting tolerances. The internal frame size should be used for internal dimensions of a timber frame.
Ordering Size: This has traditionally been used to order doors. This may not be the actual door size.
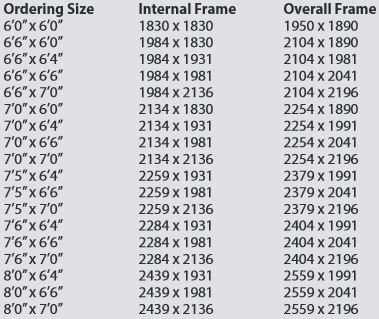

Woodrite up and over doors can be fitted within or behind the garage reveal – see the image details.
Doors should be fitted to a Woodrite steel frame or timber goalpost type frame. Doors can be fitted within or behind the garage reveal – see the details shown.
When fitting within the reveal a 3mm gap for timber frames and 5mm gap for steel frames on all three sides should be included in the size to allow for brickwork coursing tolerances.
Door sizes represent the inside dimensions of the frame. Up and over door sizes are approximately 19mm narrower and 25mm shorter to allow for operating clearances and tolerances.
A 19mm square weather bead should always be fitted to the under-side of the door frame lintel in front of the door to hide the top gap. This feature is integral on Woodrite steel up and over frames.
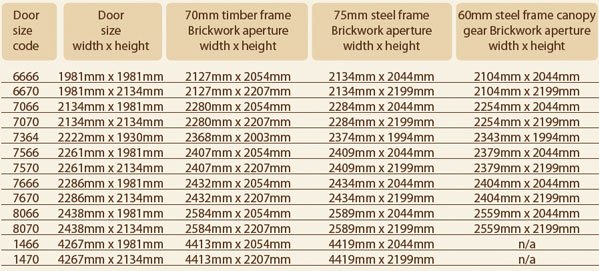

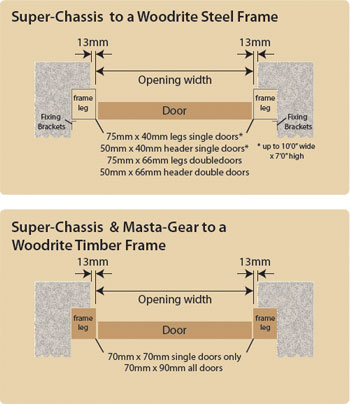

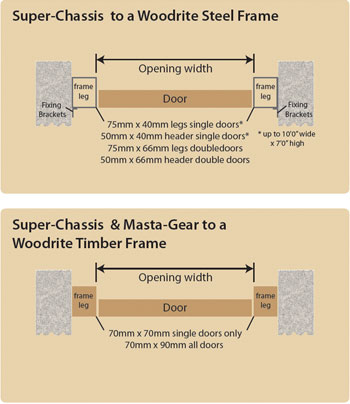



When measuring for a garage door, it is important to take several measurements inbetween the width and height of the garage opening utilising the smallest measurements when it comes to the ordering sizes. The ordering size for up and over doors are the door size inbetween the frame legs and head section, the frame legs and head must be taken into account. Please see specifications for the different types and diagrams to assist.
Terminology
Nominal Door Size: This is the actual door panel size plus the fitting tolerances. The nominal door size should be used for internal dimensions of a timber frame.
Size Code: This has traditionally been used to order doors. This may not be the actual door size.
Find out more>>



